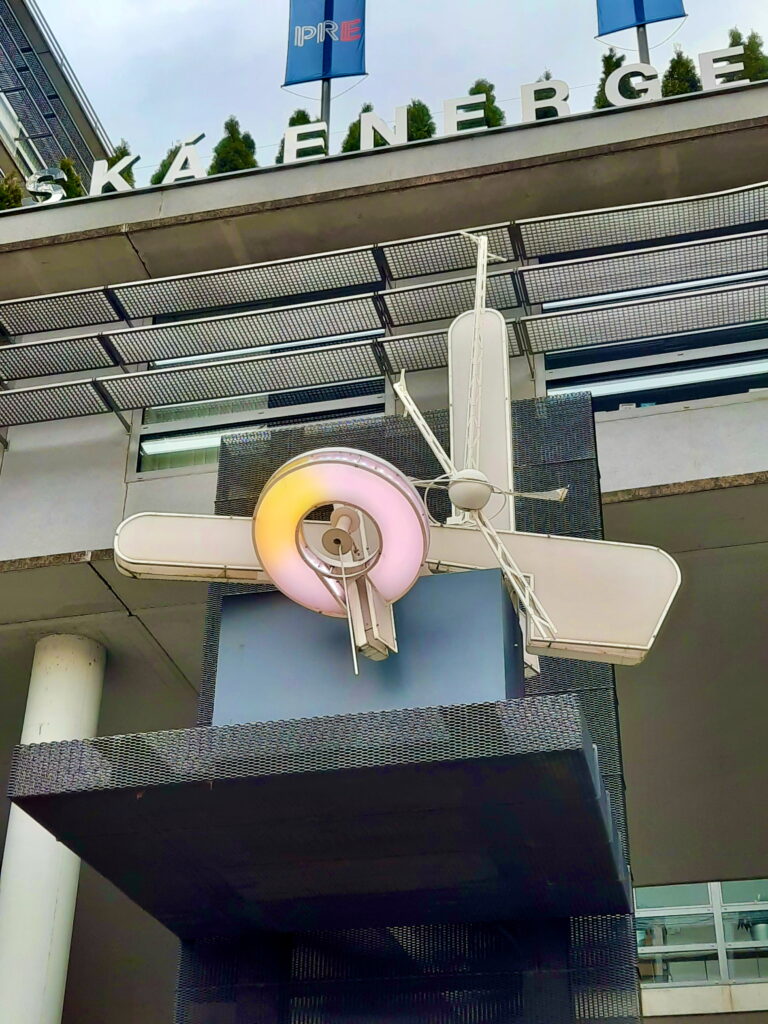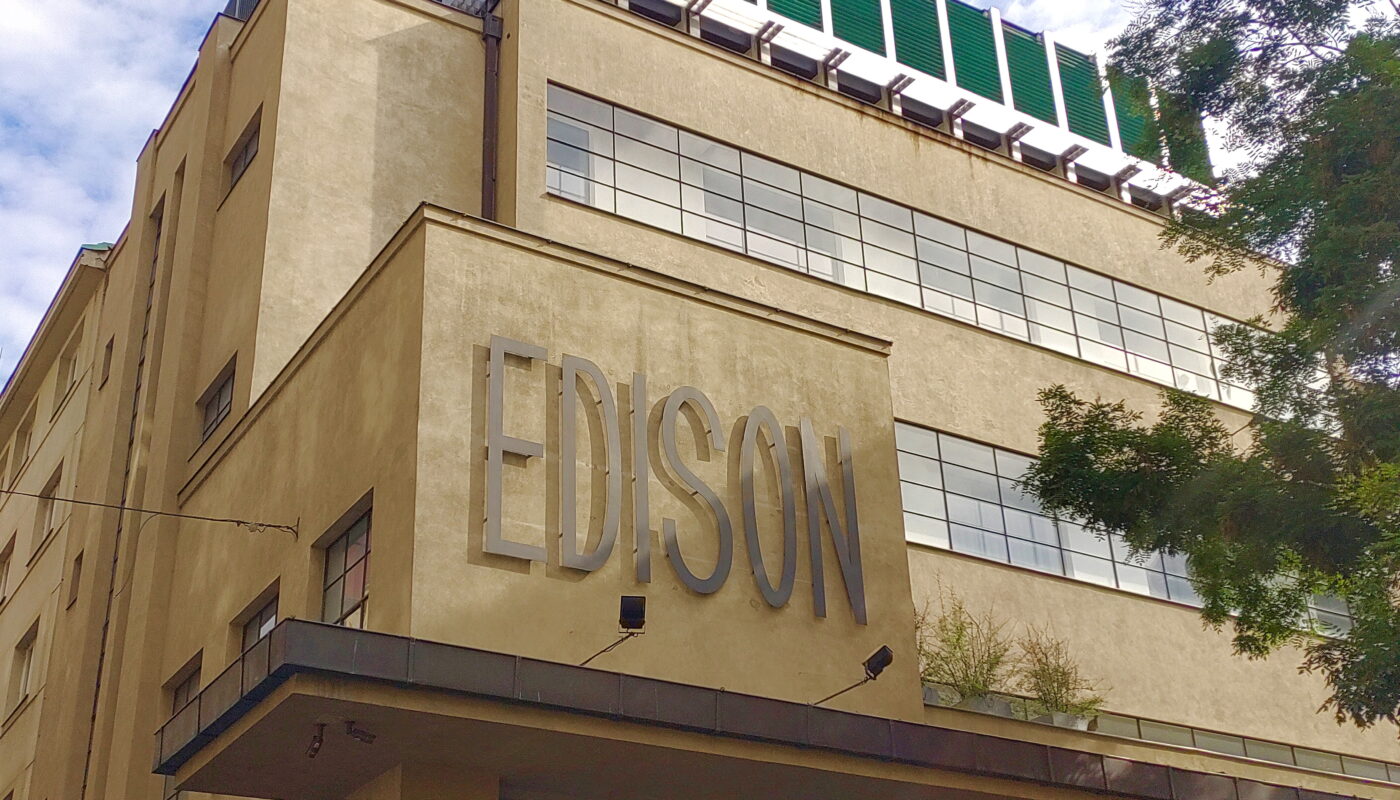Reading Time: 1 Minute 55 Seconds
General info
The old Edison substation is among the earliest examples of functionalist architecture located in the heart of Prague.
In the years 1926-1930 architect František Albert Libra designed and built the Edison substation (Edisonova transformační stanice, in Czech, or simply “Trafostanice”) for the Prague electricity companies .
The station remained in service until the 1990s.
For those who are not familiar, a substation is a complex of equipment used to transfer electricity between networks operating at different voltages.
Architecture of the Edison substation
The building has a cube-shaped structure enhanced by multiple windowed areas, an element commonly used in industrial factory architecture.
Interestingly, it lacks a reinforced concrete skeleton; only the ceilings are constructed from concrete, while the rest is made of brick.
Each floor boasts a unique floor plan and its own terrace.
The front facade is designed as a double layer, with a gap of nearly half a meter between the overhang and the actual facade, allowing for natural ventilation and cooling of the transformers.
In 1930, a work of art by sculptor Zdeněk Pešánek was added to the facade.
Pešánek was an avant-garde artist and a pioneer of art by using neon, known for creating the first kinetic sculptures in the Czech Republic.

The sculpture at the Edison substation became the first kinetic sculpture in public space in history.
Its theme celebrated the new era of electricity and technical progress.
The transparent plastic body contained 420 colored light bulbs arranged in a row.
The rhythmic illumination of the lights was controlled by a programmable pneumatic piano.
Unfortunately, the sculpture was lost after 1936.
But don’t despair! You can find a replica, measuring half the size of the original, on the facade of the PRE building in Prague Vršovice.
The Edison substation today
The transformer station has been beautifully restored to its original glory thanks to a major reconstruction.
Architect Ladislav Lábus revitalized the building through renovations conducted between 2005 and 2007.
During this process, the machinery was relocated to the basement, to allow the creation of new spaces.
Since 2019, the ground floor has been home to the Edison FilmHub, a multifunctional space featuring a small modern cinema and an elegant café bar.
The club offers premieres and classic European art films, along with presentations, lectures and special events, including meetings with directors.
The upper floors are designated for offices and apartments.
In the carefully renovated premises, several original features remain, such as the four massive steel gates on the ground floor, the slender steel window frames, and the steel railings on the main staircase.

